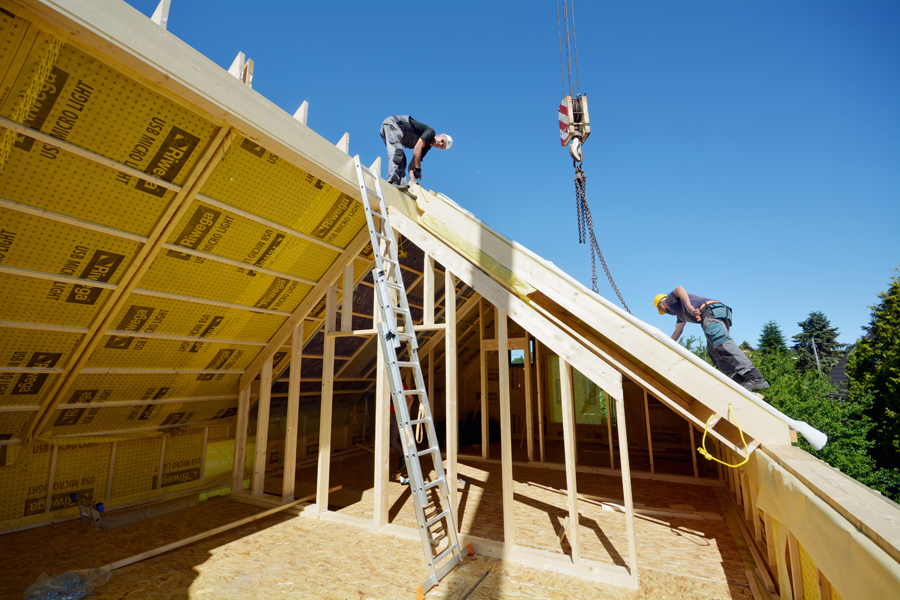Constructing a prefabricated house
Take a look at the video! How a modern prefabricated house is built?
Have you thought about how a prefabricated house is erected? Mountain Loghouse recently manufactured and erected a prefabricated house in Mähe near Tallinn. We taped the entire process which provides an excellent overview of how a prefabricated house is made. Mountain Loghome’s task was to finish the exterior of the house and the client proceeded from there.
Take a look at the video how a prefabricated house is installed!
Technical details
The house is made at the factory from elements where 30-mm Isover wind protection insulation is applied to the load bearing structure, insulation to main structure and vapor barrier membrane with installation beams. The external walls are covered with boards painted with iron sulphate at the plant, leaving the house with an exciting greyish-brown tone. Together with the Monier roof tiles the entire house looks modern, accented by the large front and side windows.
This house has three bedrooms, an open living room, dining room and kitchen. In addition, the house has a sauna and utility room. The usable floor area of the house is 124 m2 (2nd floor calculated from 1.6 m), net floor area is ca 150 m2.
Before installing of electrical wires and ventilation system, a pressure test was conducted in the house and the results complied with the norms and are as follows:
Air permeability @50Pa, n50, m3/h = q50 –0,65 m3/ hm2
(ventilation duration n50 – 0.65/h)
Interested? Look at our house selection and contact us.
House architect Lembit Andres Tork





