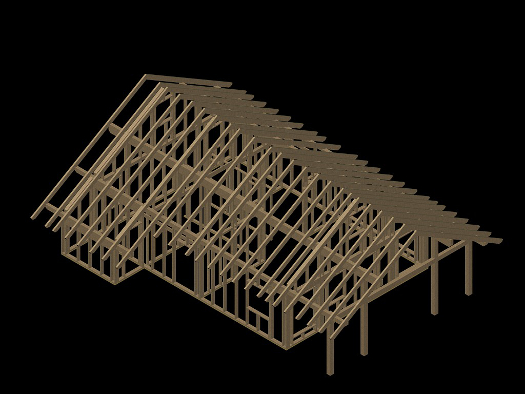Timber-frame houses
The walls of the timber-frame houses are built in a way where the load bearing structure is formed of vertical posts and horizontal belts. The framework of the house is filled with thermal insulation and closed from both sides.

Pre-cut Houses
Pre-cut or prepared detail timber framework houses mean that the assembly kit is manufactured in the factory where the wall as well as roof structures are cut to length, mortised and marked.This house is assembled on the site based on the assembly drawings.In case of an average dwelling house, assembly of such pre-cut and marked structure takes only 3-4 days for an experienced specialist. Also the interior as well as second floor walls and roof structures are produced as a pre-cut solution. Pre-cut method houses are installed by walls where the wall structure assembled on an even ground is just pushed up. Then follow insulation, installation of outer casing and other building activities. Use of professional computer controlled automatic industrial line Hundegger K2i enables arrival of a delivery kit on the site, saving so time and reducing costly cuts on the site. Pre-cut method also makes the price more suitable since there is no need for material reserve.
Element Houses
The pre-fabricated (element house) means that the wall structures are made and also assembled in the factory. Ventilation, wind barrier, insulation, humidity barrier and horizontal lathwork and properly toned external finishing boards in respect of your wishes, are installed to the elements of the pre-fabricated house.In addition the house has exterior windows trims, the doors are installed on the site.When the house is already made weather proof on the site, the connection points between the elements are closed and the batten strips are installed. Electrical wires and gypsum boards or internal boarding is installed indoors. Since the pre-fabricated house elements are prepared in the factory, their energy efficiency is maximum due to taping of all corners of opening fillings, ideally installed vapor barrier and greatly matched house details.
